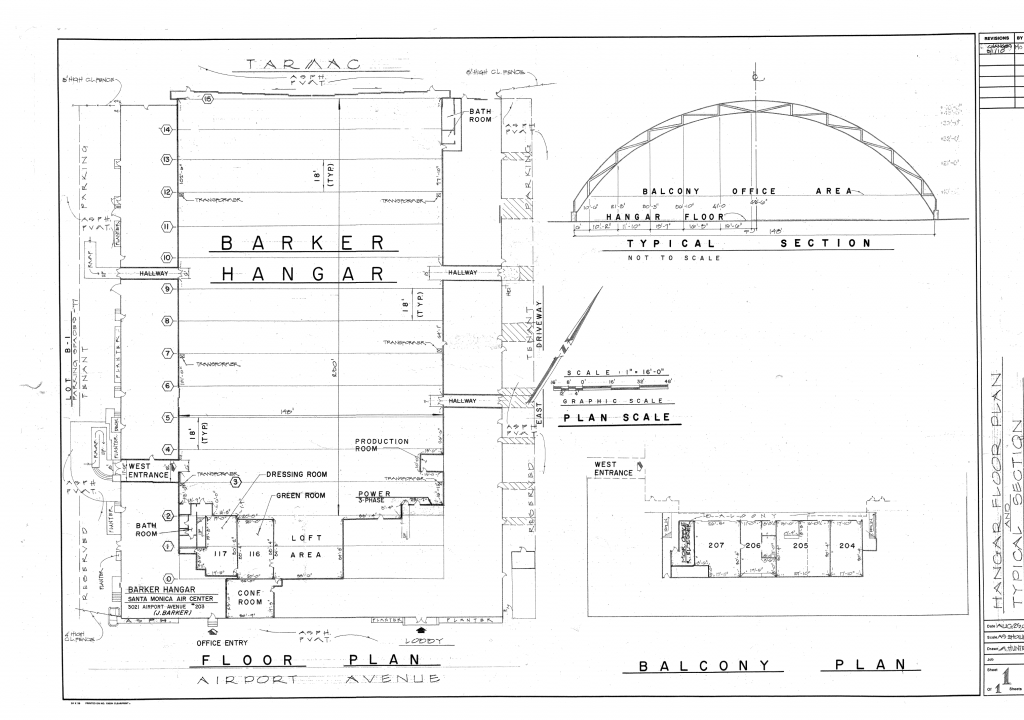About the Barker Hangar
The Barker Hangar plays host to some of the most exclusive events in Southern California. It is located in Santa Monica, California on the South side of the Santa Monica Airport (SMO).
The venue is a unique space where clients are limited only by their imagination. The historic Barker Hangar at the Santa Monica Airport is known as one of Southern California’s premier venues for charity, corporate and private events as well as video and film shoots.
The dramatic ceiling vaults to impressive 43-feet at the center, providing an arched steel truss over a 150- by 234-foot cement floor making it an ideal venue for rehearsals as well. The 35,000 square foot hangar is one of the biggest and most versatile venues in Los Angeles making it uniquely suited for events as diverse as concerts, retail sales, awards shows, trade shows and gala dinners. An additional 6,000 square feet of dressing, production and conference rooms are available. Adjacent exterior areas for tenting, parking and support facilities total over 97,000 square feet.
We are conveniently located near the 10, 405 and 105 Freeways as well as LAX and Burbank Airports.
Judi Barker
Owner / Proprieter
Judi Barker is a native of Southern California, she owns and operates the historic Santa Monica Air Center/Barker Hangar, which remains family owned and operated since 1969.
Technical Specifications
Capacity
Based on fire department approval of your layout:
- Indoor capacity is approximately 3,000
- Sit-down dinner capacity is approximately 1,600
- Stand-up or bleachers (grandstand) approximate capacity 3,000
Specifications
- Indoor 41,000 square feet
- Clear span floor 35,100 square feet
- Width 150′
- Length 234′
- Height 43′ from floor to the bottom of the grid
- Roof: Arch-type steel truss
- Dressing Rooms and offices approximately 6,000 square feet
- 97,000 square feet of outdoor space is available for tenting, parking and support facilities
- Doors open to 130′ wide; capacity can be increased by combining indoor and outdoor occupancy
- Some restrictions for indoor and outdoor audio
Food and Beverage Capabilities
No permanent kitchen facilities are available on site; catering & vendors must provide temporary kitchen and food prep areas
Parking
Crew parking for approximately 75 cars and ample space available for multiple truck load in.
Additional parking lots available upon request and at an additional charge.
Parking personnel are based on attendance and event layout and are required by the Airport Facility Type independently owned hangar structure for events

